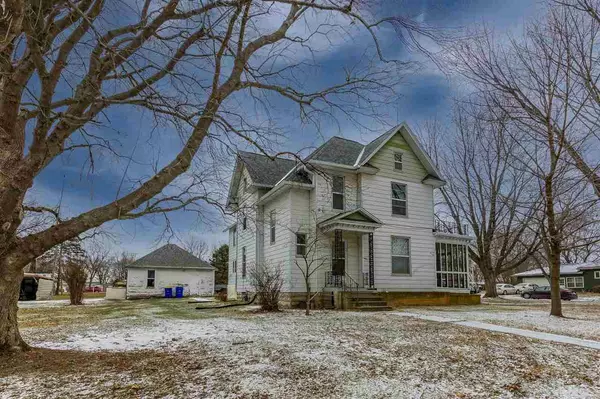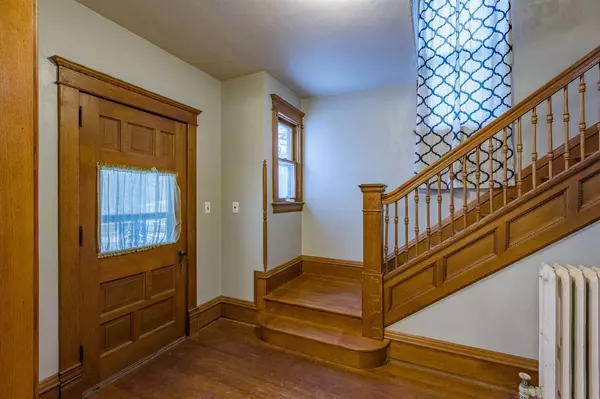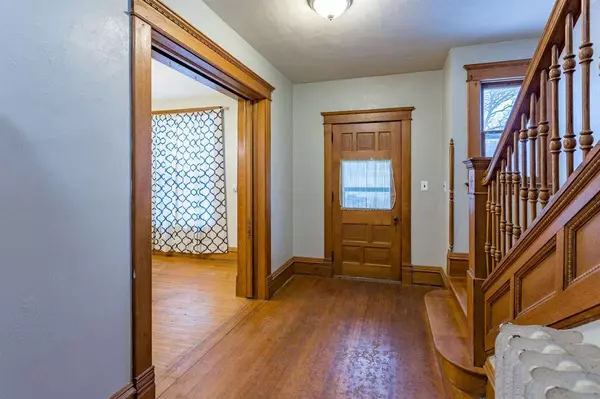For more information regarding the value of a property, please contact us for a free consultation.
710 Monroe Street Ainsworth, IA 52201
Want to know what your home might be worth? Contact us for a FREE valuation!

Our team is ready to help you sell your home for the highest possible price ASAP
Key Details
Sold Price $122,500
Property Type Single Family Home
Sub Type Single Family Residence
Listing Status Sold
Purchase Type For Sale
Square Footage 2,481 sqft
Price per Sqft $49
Subdivision West Side Addition
MLS Listing ID 202007158
Sold Date 03/29/21
Style Two Stories
Bedrooms 4
Full Baths 2
Abv Grd Liv Area 2,481
Year Built 1900
Annual Tax Amount $1,913
Tax Year 2019
Lot Size 0.520 Acres
Acres 0.52
Lot Dimensions 162x150
Property Description
**Stately Victorian** 4 BR, 2 Baths, 4 sets of Pocket Doors, beautiful hardwoods and ornate character! All appliances included! New Roof, New Stove, New carpet & remodeled bath! Kitchenette upstairs! Lots of storage! SHOP and a 2 Car Garage! Huge Lot with lots of mature trees. 2 outdoor spigots on home. Main level consists of Kitchen, Dining Room, Living Room, Parlor, Bath and Exquisite entry! Dish network avail. 4 window air units included. Call to see all this home has to offer!
Location
State IA
County Washington
Zoning residential
Direction Hwy 92 to Ainsworth. North on Military Rd, back East on Monroe.
Rooms
Basement Stone, Full
Interior
Interior Features Entrance Foyer, Bonus Room, Dining Room Separate, Living Room Separate, Primary On Main Level, Primary Bath, Country Kitchen
Heating Steam
Cooling Wall Window Units
Flooring Carpet, Wood
Fireplaces Type None
Appliance Dishwasher, Range Or Oven, Refrigerator, Dryer, Satellite Dish, Washer
Laundry In Basement, Other
Exterior
Exterior Feature Screen Porch, Shed
Parking Features Detached Carport
Community Features Street Lights
Utilities Available City Sewer, City Water
Building
Lot Description Half To One Acre, Corner Lot, Level
Structure Type Aluminum Siding,Frame
New Construction No
Schools
Elementary Schools Highland
Middle Schools Highland
High Schools Liberty High School
Others
Tax ID 1221105005
Acceptable Financing Cash, Conventional, Rural Development
Listing Terms Cash, Conventional, Rural Development
Read Less
Bought with Sellers & Seekers Real Estate
GET MORE INFORMATION





