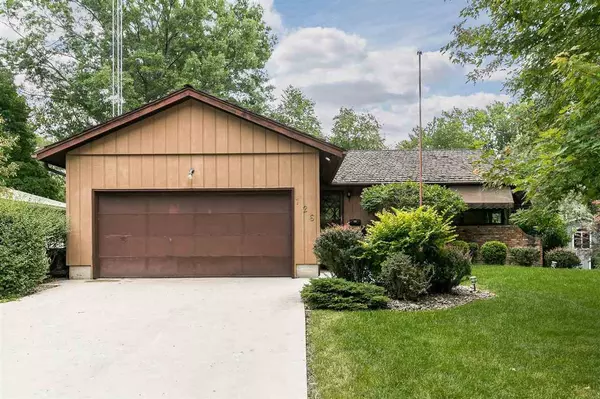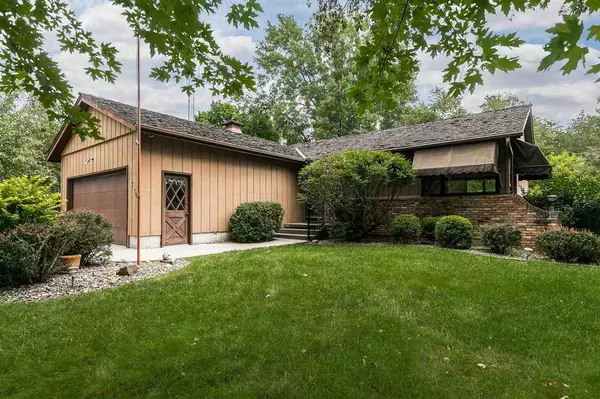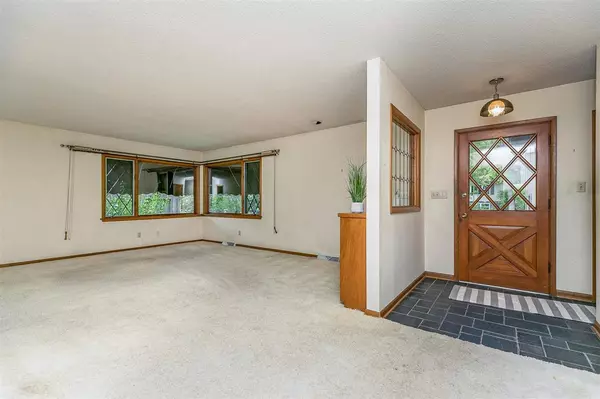For more information regarding the value of a property, please contact us for a free consultation.
126 Potomac Drive Iowa City, IA 52245
Want to know what your home might be worth? Contact us for a FREE valuation!

Our team is ready to help you sell your home for the highest possible price ASAP
Key Details
Sold Price $300,000
Property Type Single Family Home
Sub Type Single Family Residence
Listing Status Sold
Purchase Type For Sale
Square Footage 2,356 sqft
Price per Sqft $127
Subdivision Washington Park Addition
MLS Listing ID 202204144
Sold Date 08/19/22
Style One Story
Bedrooms 4
Full Baths 3
Abv Grd Liv Area 1,356
Year Built 1966
Annual Tax Amount $4,390
Tax Year 2020
Lot Size 0.350 Acres
Acres 0.35
Lot Dimensions 92 x 164
Property Description
Inviting & well cared for walk-out ranch in sought-after eastside Iowa City location. Entry foyer features natural slate floor and glass panel wall and opens to the generous living room and formal dining room. Glass doors from dining to deck overlooking the well-manicured backyard. Spacious, sunny eat-in kitchen with lots of counter space & pantry. Three bedrooms on main with hardwood under carpet, including a primary bedroom and full ensuite bath. Lower level offers a huge family room enhanced with newer electric baseboard heat and with built-in bookshelves, stereo, and bar cabinetry. Also in the lower level is a 4th bedroom, full bath, laundry room and ample storage. Walk-out glass sliders lead to the sheltered stamped concrete patio. Close to schools, shopping and just minutes from downtown. Refrigerator new '21, dishwasher '17, basement baseboard heat '10, boiler '08, HVAC '07, Radon mitigation & water softener '06. Classic 1960s window muntins in great condition & removable.
Location
State IA
County Johnson
Zoning Residential
Direction From 1st Avenue, turn east on Washington and south on Potomac.
Rooms
Basement Concrete, Finished, Full, Walk Out Access
Interior
Interior Features Bookcases, Entrance Foyer, Dining Room L Shaped, Family Room, Living Room Dining Room Combo, Primary On Main Level, Primary Bath, Pantry
Heating Electric, Natural Gas, Baseboard, Forced Air
Cooling Central Air
Flooring Carpet, Tile, Wood, Vinyl
Fireplaces Type None
Window Features Storm Windows
Appliance Dishwasher, Range Or Oven, Refrigerator, Dryer, Washer
Laundry Laundry Room, In Basement
Exterior
Exterior Feature Deck, Garden, Patio
Parking Features Attached Carport
Community Features Sidewalks, Close To Shopping, Close To School
Utilities Available City Sewer, City Water, Water Softener Owned
Building
Lot Description Less Than Half Acre, Level, Stream Creek River
Structure Type Wood Shingles,Partial Brick,Frame
New Construction No
Schools
Elementary Schools Lemme
Middle Schools Southeast
High Schools City
Others
HOA Fee Include None
Tax ID 1012352011
Acceptable Financing Cash, Conventional
Listing Terms Cash, Conventional
Read Less
Bought with Urban Acres Real Estate
GET MORE INFORMATION





