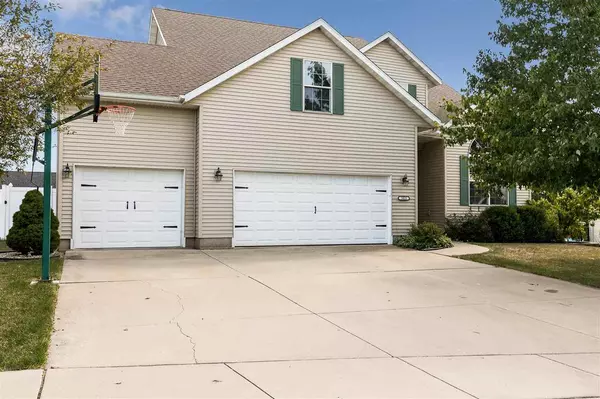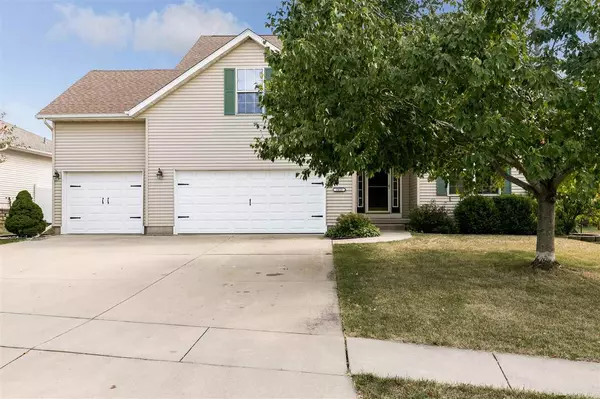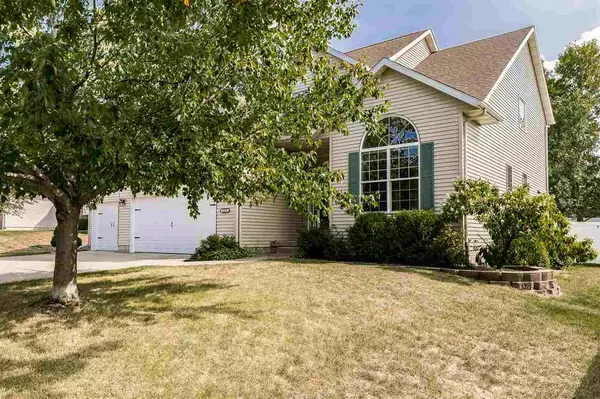For more information regarding the value of a property, please contact us for a free consultation.
1025 Hampshire Dr. Marion, IA 52302
Want to know what your home might be worth? Contact us for a FREE valuation!

Our team is ready to help you sell your home for the highest possible price ASAP
Key Details
Sold Price $325,000
Property Type Single Family Home
Sub Type Single Family Residence
Listing Status Sold
Purchase Type For Sale
Square Footage 3,270 sqft
Price per Sqft $99
Subdivision Bowman Heights
MLS Listing ID 202104785
Sold Date 10/15/21
Style Two Stories
Bedrooms 4
Full Baths 3
Half Baths 1
Abv Grd Liv Area 2,475
Year Built 1999
Annual Tax Amount $5,606
Tax Year 2020
Lot Size 10,018 Sqft
Acres 0.23
Lot Dimensions 75 x 135
Property Description
This Bowman Trails home packs lots of amenities and features! This 2 story stunner has an oversized 3 car garage, family room, updated kitchen, wood floors in entry and garage landing, beautiful trim and custom built ins around the gas fireplace in the great room. Upstairs features 4 bedrooms, a large bath with bluetooth speaker vent and dbl vanity, a huge master suite with jetted tub, dbll vanity, toilet room and walk-in closet. The finished basement features a 5th non-conforming bedroom, a full bath, rec room with wet bar and wired for surround and plenty of storage in the utility room. Outside the 6ft tall vinyl privacy fence frames in a great backyard space with a hot tub ready to relax in. Great floorplan on this 2 story with lots of room, mature trees, and great sanctuary space! Enjoy some bball in the driveway and get ready to call this one home!
Location
State IA
County Linn
Zoning R
Direction C AVE NORTH TO EAST ROBINS RD, EAST TO NEWCASTLE RD TO HAMPSHIRE DR.
Rooms
Basement Sump Pump, Finished, Full
Interior
Interior Features Cable Available, Wet Bar, Bonus Room, Family Room, Living Room Separate, Recreation Room, Primary Bath, Island, Pantry, Kit Dining Rm Comb
Heating Natural Gas, Forced Air
Cooling Ceiling Fans, Central Air
Flooring Carpet, Wood
Fireplaces Number 1
Fireplaces Type Family Room, Gas
Appliance Dishwasher, Microwave, Range Or Oven, Refrigerator, Dryer, Washer
Laundry Laundry Room, Main Level
Exterior
Exterior Feature Fenced Yard, Hot Tub, Patio
Parking Features Attached Carport
Community Features Sidewalks, Close To Shopping
Utilities Available City Sewer, City Water
Building
Lot Description Less Than Half Acre
Structure Type Vinyl,Frame
New Construction No
Schools
Elementary Schools Echo Hill
Middle Schools Oakridge
High Schools Linn Mar
Others
Tax ID 11-35-1-03-006-0-0000
Acceptable Financing Cash, Conventional
Listing Terms Cash, Conventional
Read Less
Bought with Coldwell Banker Hedges Corridor
GET MORE INFORMATION





