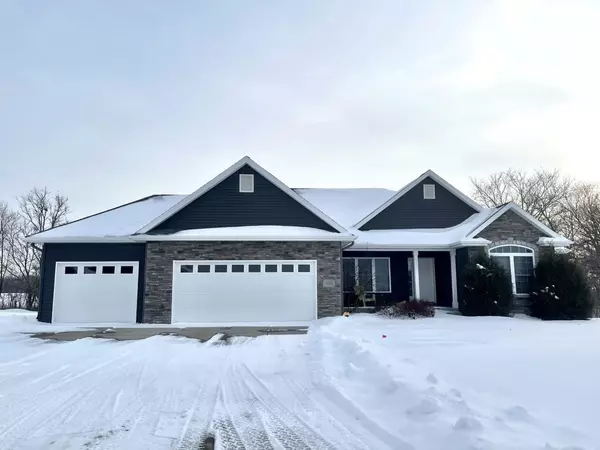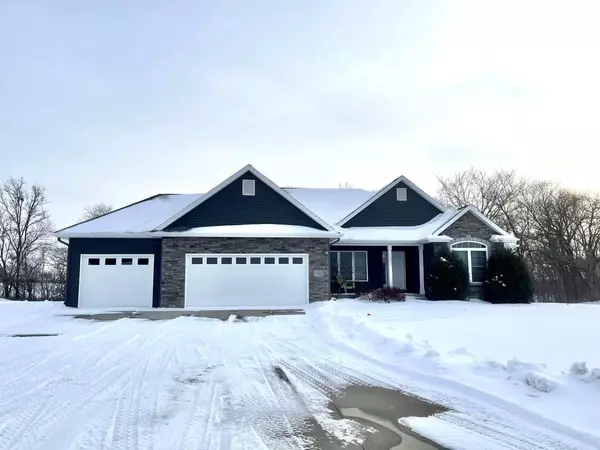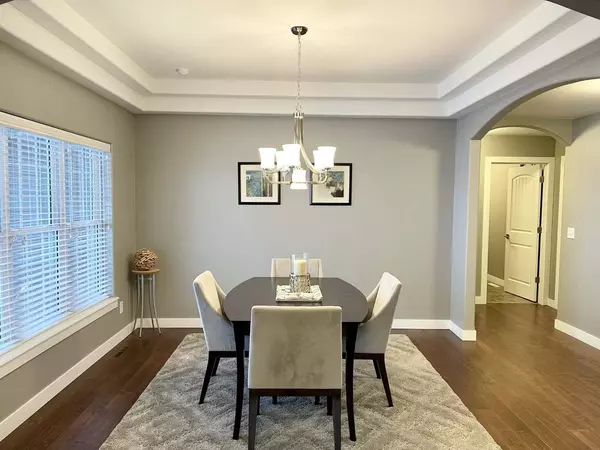For more information regarding the value of a property, please contact us for a free consultation.
1457 Walter Mapp Dr Riverside, IA 52327
Want to know what your home might be worth? Contact us for a FREE valuation!

Our team is ready to help you sell your home for the highest possible price ASAP
Key Details
Sold Price $400,000
Property Type Single Family Home
Sub Type Single Family Residence
Listing Status Sold
Purchase Type For Sale
Square Footage 2,687 sqft
Price per Sqft $148
Subdivision Stone Ridge Estates
MLS Listing ID 202100266
Sold Date 02/26/21
Bedrooms 4
Full Baths 3
HOA Y/N Yes
Abv Grd Liv Area 1,687
Year Built 2013
Annual Tax Amount $3,194
Tax Year 2019
Lot Size 1.260 Acres
Acres 1.26
Lot Dimensions 268x212x199x268
Property Description
Ingenious design and fantastic floorplan are on display in this gorgeous home in Stone Ridge Estates! Come home to a beautiful kitchen boasting cherry cabinets, granite counters & formal dining room enjoy your cozy living room with upscale floors that lead to your private screened porch & deck. Rest easy in your spacious master suite & massive master bath & walk-in closet. Plus, an expansive walk-out family room, extra storage a garden room in the lower level, all on over an acre! See this home today!
Location
State IA
County Washington
Zoning Residential
Direction From IC, South on Hwy 218 past Riverside exit to East on 140th St., (cross over Vine Ave) to South into Stone Ridge Estates, East on Windham Hill Dr to South on Walter Mapp Dr.
Rooms
Basement Concrete, Sump Pump, Finished, Full, Walk Out Access
Interior
Interior Features High Ceilings, Tray Ceilings, Other, Family Room On Main Level, Dining Room Separate, Family Room, Living Room Separate, Primary On Main Level, Recreation Room, Primary Bath, Breakfast Area, Breakfast Bar
Heating Electric, Propane, Forced Air
Cooling Ceiling Fans, Central Air
Flooring Carpet, Tile, Wood
Fireplaces Number 1
Fireplaces Type Living Room, Gas
Appliance Energy Efficient, Dishwasher, Icemaker Line, Microwave, Range Or Oven, Refrigerator, Dryer, Washer
Laundry Laundry Room, Main Level
Exterior
Exterior Feature Deck, Patio, Screen Porch
Parking Features Attached Carport
Community Features Other
Utilities Available Shared Well, Private Septic, Water Softener Owned, Reverse Osmosis
Building
Lot Description One To Two Acres, Level, Back Yard, Wooded, Other
Structure Type Partial Brick,Vinyl
New Construction No
Schools
Elementary Schools Riverside
Middle Schools Highland
High Schools Highland
Others
HOA Fee Include Other
Tax ID 0060427208002
Acceptable Financing Cash, Conventional
Listing Terms Cash, Conventional
Read Less
Bought with Coldwell Banker Real Estate Professionals
GET MORE INFORMATION





