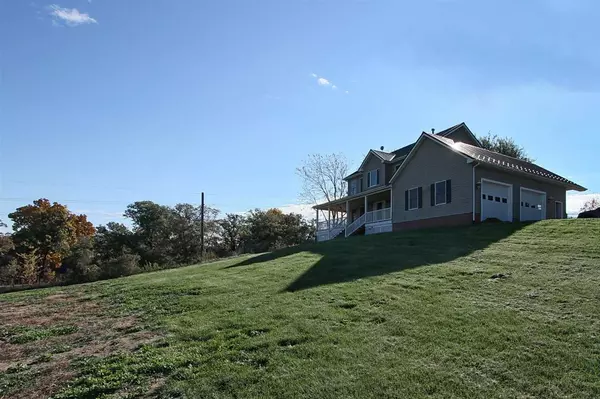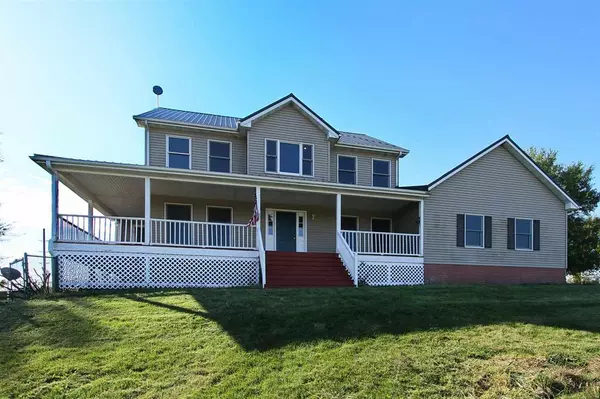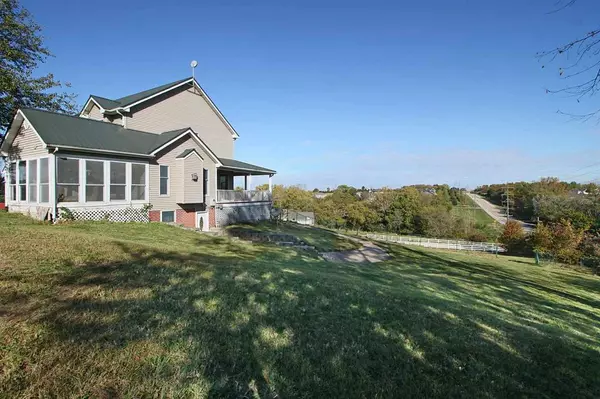For more information regarding the value of a property, please contact us for a free consultation.
1049 Vine Ave Riverside, IA 52327-9688
Want to know what your home might be worth? Contact us for a FREE valuation!

Our team is ready to help you sell your home for the highest possible price ASAP
Key Details
Sold Price $375,000
Property Type Single Family Home
Sub Type Single Family Residence
Listing Status Sold
Purchase Type For Sale
Square Footage 3,568 sqft
Price per Sqft $105
Subdivision Na
MLS Listing ID 202106458
Sold Date 04/08/22
Style Two Stories
Bedrooms 5
Full Baths 3
Half Baths 1
Abv Grd Liv Area 2,458
Year Built 1997
Annual Tax Amount $5,008
Tax Year 2020
Lot Size 1.770 Acres
Acres 1.77
Lot Dimensions Irregular
Property Description
Acreage alert! This home offers so much and is perched on a hill with gorgeous views of the quiet Iowa countryside. Just a short 15 min drive from Iowa City on hard surface roads. Expansive kitchen featuring granite countertops, island and lots of storage with eat-in dining area. Formal dining room. Cozy living room sporting fireplace. Enjoy evenings on screened-in porch. Convenient office/den perfect for work at home environment or home-based business. Three large bedrooms on upper level with two full bathrooms. The primary bathroom has a welcoming whirlpool tub. The lower level is versatile with private entrance. Could be a grand family room with kitchenette, two bedrooms and bath. Has functioned as an in-home business and mother-in-law’s quarters. Main floor laundry. Spacious foyer. Main level features tile and hardwood flooring. Over-sized 2-car garage. Septic new in 2020. Metal roof. This is a great opportunity for country living that is convenient for an easy commute.
Location
State IA
County Washington
Zoning RES
Direction From Hills go south on Vine Ave. Property on right side just north of HWY 22
Rooms
Basement Finished, Full, Walk Out Access, See Remarks
Interior
Interior Features Entrance Foyer, Dining Room Separate, Family Room, Library Or Office, Living Room Separate, Primary Bath, Country Kitchen, Island, Pantry, Kit Dining Rm Comb
Heating Natural Gas
Cooling Ceiling Fans, Central Air
Flooring Tile, Wood, Vinyl
Fireplaces Number 1
Fireplaces Type Living Room, Wood Burning
Window Features Storm Windows
Appliance Dishwasher, Range Or Oven, Refrigerator
Laundry Laundry Room, Lower Level, In Hall, In Kitchen, Main Level
Exterior
Exterior Feature Screen Porch
Parking Features Attached Carport
Utilities Available Private Water, Private Septic, Water Softener Owned
Building
Lot Description One To Two Acres, Back Yard, Sloped
Structure Type Vinyl,Frame
New Construction No
Schools
Elementary Schools Highland
Middle Schools Highland
High Schools Highland
Others
HOA Fee Include None
Tax ID 04-04-200-019
Acceptable Financing Cash, Conventional, Va Loan
Listing Terms Cash, Conventional, Va Loan
Read Less
Bought with Elliott Realty Group
GET MORE INFORMATION





