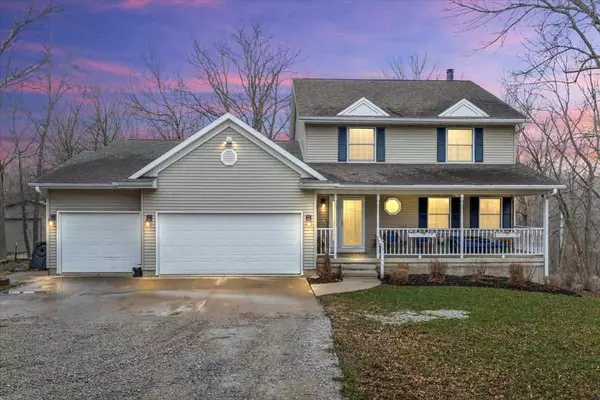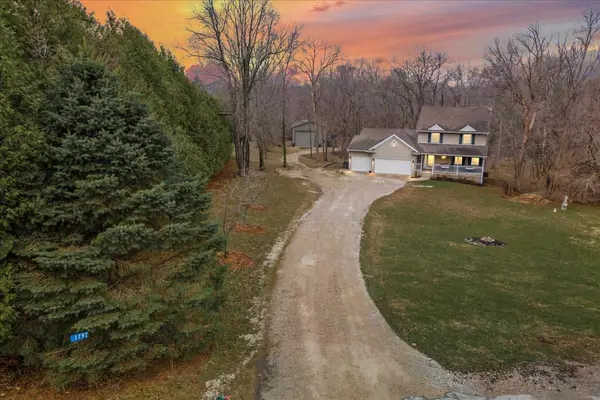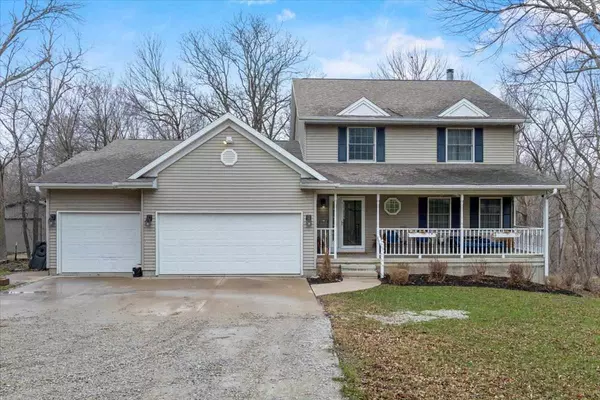For more information regarding the value of a property, please contact us for a free consultation.
1792 Thorncrest Ct. Solon, IA 52333
Want to know what your home might be worth? Contact us for a FREE valuation!

Our team is ready to help you sell your home for the highest possible price ASAP
Key Details
Sold Price $525,000
Property Type Single Family Home
Sub Type Single Family Residence
Listing Status Sold
Purchase Type For Sale
Square Footage 3,898 sqft
Price per Sqft $134
Subdivision Hickory Heights
MLS Listing ID 202201885
Sold Date 06/27/22
Style Two Stories
Bedrooms 5
Full Baths 3
Half Baths 2
HOA Y/N Yes
Abv Grd Liv Area 2,520
Year Built 1996
Annual Tax Amount $6,888
Tax Year 2022
Lot Size 2.940 Acres
Acres 2.94
Lot Dimensions IRR
Property Description
5 Bedroom 3 Full and 2 1/2 Baths in this almost 4000 sqft two story acreage!!!!! Store your boats and toys in your 30 x 53 (1590 sqft) steel out building. Main level master bedroom. Spacious kitchen with large walk-in pantry, 2 full refrigerators and vaulted ceilings with tons of natural light. Main floor laundry/mud room. 2 fireplaces, wood burning on main and gas in lower level. Amazing entertaining lower level with wrap around bar, pool table and build in refrigerator. Work out room or 6th bedroom in lower level. 2 level deck and patio on the back of the home with over 1000 sqft of outdoor entertaining space. With your touch this home can become the private wooded spot you have been looking for. Home is being sold as is. Please permit 48 hours for any offer response.
Location
State IA
County Johnson
Zoning RES
Direction I-380- E on Exit 10- S @ 4 Way stop- Lt on Sandy Beach Rd- Rt into Ravenwood- Rt at Thorncrest Ln to Thorncrest Ct
Rooms
Basement Full, Walk Out Access
Interior
Interior Features Bookcases, Skylight, Vaulted Ceilings, Wet Bar, Exercise Room, Family Room, Great Room, Primary On Main Level, Primary Bath, Country Kitchen, Pantry
Heating Natural Gas, Forced Air
Cooling Central Air
Flooring Carpet, LVP
Fireplaces Number 2
Fireplaces Type Living Room, In LL, Gas, Wood Burning
Appliance Dishwasher, Icemaker Line, Microwave, Range Or Oven, Refrigerator
Laundry Laundry Room, Main Level
Exterior
Exterior Feature Deck, Outbuildings, Patio, Workshop
Parking Features Attached Carport
Utilities Available Shared Well, Shared Septic
Building
Lot Description Two To Five Acres, Cul De Sac, Back Yard, Wooded
Structure Type Vinyl,Composit,Frame
New Construction No
Schools
Elementary Schools Solon
Middle Schools Solon
High Schools Solon
Others
HOA Fee Include Sewer,Street Maintenance,Water
Tax ID 0323451009
Acceptable Financing Cash, Conventional
Listing Terms Cash, Conventional
Read Less
Bought with Blank & McCune, The Real Estate Company
GET MORE INFORMATION





