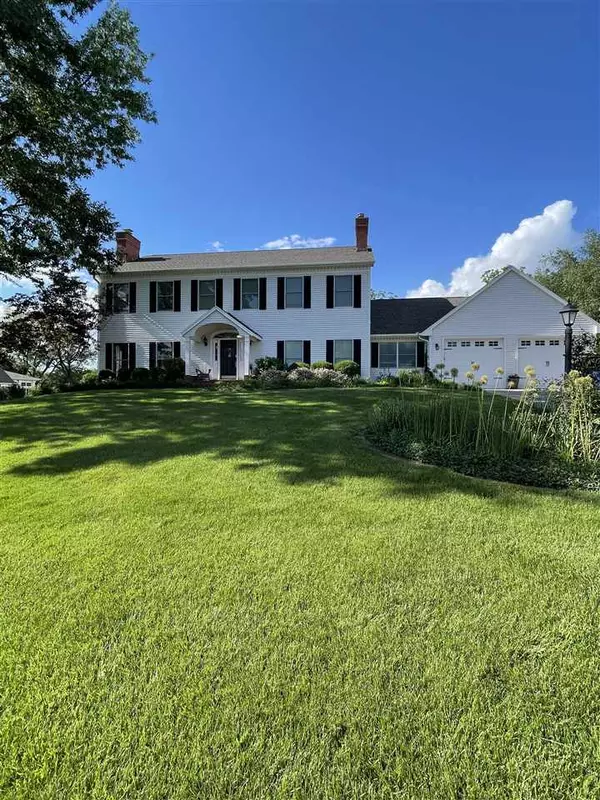For more information regarding the value of a property, please contact us for a free consultation.
17 Cherry Ln NE Iowa City, IA 52240
Want to know what your home might be worth? Contact us for a FREE valuation!

Our team is ready to help you sell your home for the highest possible price ASAP
Key Details
Sold Price $700,000
Property Type Single Family Home
Sub Type Single Family Residence
Listing Status Sold
Purchase Type For Sale
Square Footage 4,532 sqft
Price per Sqft $154
Subdivision Cherry Hills
MLS Listing ID 202203420
Sold Date 06/08/22
Style Two Stories
Bedrooms 5
Full Baths 4
Half Baths 1
HOA Y/N Yes
Abv Grd Liv Area 3,572
Year Built 1988
Annual Tax Amount $8,303
Tax Year 2017
Lot Size 1.000 Acres
Acres 1.0
Lot Dimensions 1.0
Property Description
STUNNING, TRADITIONAL HOME situated on 1 acre, surrounded by mature trees and lovely landscaped grounds. Recent improvements include: Geo Thermal, backyard landscape work for play set 2021, replaced septic system and tanks, new Pella windows 2020/2021, Rainbow playset 2021, fireplace insert, replaced water system in the house 2019, deck improvements/ paint 2021, mudroom lockers 2019, closet organizers in 3 kids’ closets 2021, new subzero fridge/ freezer 2020, security system, replaced dishwasher 2019, 4 Samsung tv’s - 2019, water heater 2022 Exclusive listing/ private listing.
Location
State IA
County Johnson
Zoning Residential
Direction Dubuque St North to Cherry Hills Subdivision
Rooms
Basement Concrete, Sump Pump, Finished, Full
Interior
Interior Features Bookcases, Cable Available, High Ceilings, Sauna, Family Room On Main Level, Dining Room Separate, Exercise Room, Library Or Office, Living Room Separate, Recreation Room, Primary Bath, Breakfast Area, Breakfast Bar, Island, Pantry
Heating Electric, Natural Gas, Forced Air
Cooling Ceiling Fans, Whole House Fan, Central Air, Dual
Flooring Carpet, Tile, Wood
Fireplaces Number 2
Fireplaces Type Family Room, Living Room, Gas, Gas Starter, Wood Burning
Appliance Dishwasher, Icemaker Line, Microwave, Range Or Oven, Refrigerator, Dryer, Washer
Laundry Laundry Room, Lower Level, Main Level
Exterior
Exterior Feature Deck, Patio, Sprinkler System
Parking Features Attached Carport
Utilities Available Shared Well, Private Septic, Water Softener Owned
Building
Lot Description One To Two Acres, Cul De Sac, Back Yard, Wooded
Structure Type Wood,Frame
New Construction No
Schools
Elementary Schools Penn
Middle Schools North Central
High Schools Liberty High School
Others
HOA Fee Include Trash,Reserve Fund,Street Maintenance,Water
Tax ID 0728201005
Acceptable Financing Cash, Conventional
Listing Terms Cash, Conventional
Read Less
Bought with NONMEMBER
GET MORE INFORMATION



