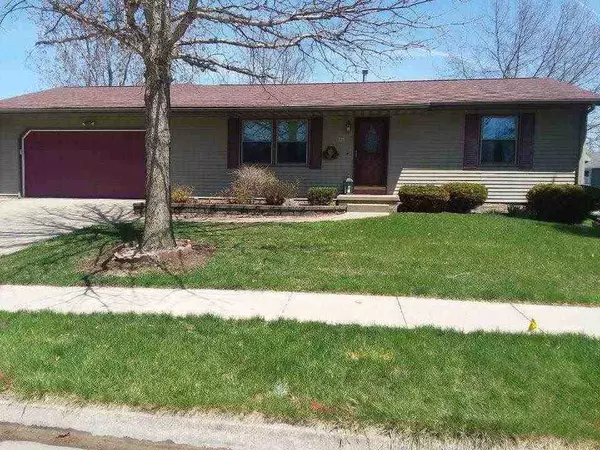For more information regarding the value of a property, please contact us for a free consultation.
325 Sycamore St Riverside, IA 52327
Want to know what your home might be worth? Contact us for a FREE valuation!

Our team is ready to help you sell your home for the highest possible price ASAP
Key Details
Sold Price $265,000
Property Type Single Family Home
Sub Type Single Family Residence
Listing Status Sold
Purchase Type For Sale
Square Footage 2,261 sqft
Price per Sqft $117
Subdivision Schnoebelen Subdivision
MLS Listing ID 202202384
Sold Date 06/07/22
Style One Story
Bedrooms 3
Full Baths 3
Abv Grd Liv Area 1,325
Year Built 1992
Annual Tax Amount $3,150
Tax Year 2020
Lot Size 0.260 Acres
Acres 0.26
Lot Dimensions 90 x 125
Property Description
Welcome home to a cozy and move-in-ready three-bedroom ranch home. This home has hardwood floors throughout the main and into the functional and cozy eat-in kitchen. For anyone who enjoys cooking, you will appreciate the upgraded quartz kitchen countertop, abundant light in the dining space, and plenty of cupboard space. Relax with your family in front of the big and bright living room picture window. There are three bedrooms and two bathrooms up, one non-conforming bedroom and bath down, plus a large family recreation room in the lower level with a bar and mini-fridge. There is a sliding door from the kitchen that leads out back and to a rosebud tree. Parents and the family dog can enjoy the fully fenced backyard, oversized new shed, and open green space. This home is located in a family-friendly neighborhood, in the growing town of Riverside. Close to Hwy 218, you are just a short 12-minute drive to Iowa City but also two blocks from the country where you can take a quiet walk. Look how wonderfully affordable homeownership can be! Agents see remarks for an extensive list of improvements.
Location
State IA
County Washington
Zoning Residential
Direction 218 south to Riverside exit, west to Sycamore St, home is on your right.
Rooms
Basement Concrete, Finished, Full
Interior
Interior Features Cable Available, Wet Bar, Family Room, Living Room Separate, Primary On Main Level, Primary Bath, Kit Dining Rm Comb
Heating Natural Gas, Forced Air
Cooling Central Air
Flooring Carpet, Tile, Wood
Fireplaces Type None
Appliance Dishwasher, Microwave, Range Or Oven, Refrigerator, Dryer, Washer
Laundry Laundry Room, In Basement
Exterior
Exterior Feature Fenced Yard, Patio, Shed
Parking Features Attached Carport
Community Features Sidewalks, Street Lights, Close To School
Utilities Available City Sewer, City Water
Building
Lot Description Less Than Half Acre, Level
Structure Type Vinyl,Frame
New Construction No
Schools
Elementary Schools Highland
Middle Schools Highland
High Schools Highland
Others
HOA Fee Include None
Tax ID 0408376046
Acceptable Financing Cash, Conventional
Listing Terms Cash, Conventional
Read Less
Bought with Lepic-Kroeger, REALTORS
GET MORE INFORMATION



