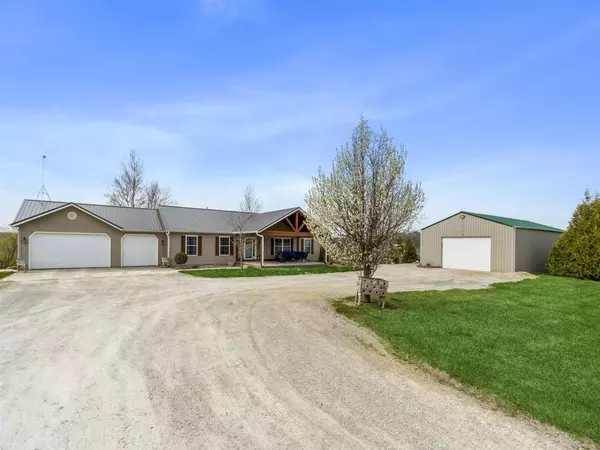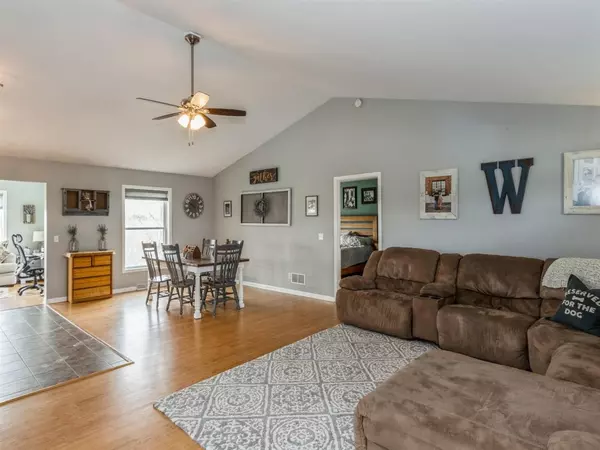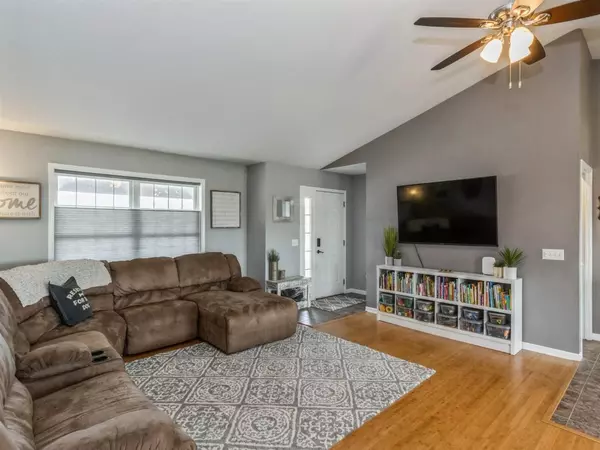For more information regarding the value of a property, please contact us for a free consultation.
3125 190th St. Ainsworth, IA 52201
Want to know what your home might be worth? Contact us for a FREE valuation!

Our team is ready to help you sell your home for the highest possible price ASAP
Key Details
Sold Price $500,000
Property Type Single Family Home
Sub Type Single Family Residence
Listing Status Sold
Purchase Type For Sale
Square Footage 2,924 sqft
Price per Sqft $170
Subdivision Na
MLS Listing ID 202202468
Sold Date 06/06/22
Bedrooms 4
Full Baths 3
Abv Grd Liv Area 1,764
Year Built 2004
Annual Tax Amount $4,086
Tax Year 2020
Lot Size 3.900 Acres
Acres 3.9
Lot Dimensions 3.9 Acres
Property Description
ACREAGE ALERT! This Ranch is situated on 3.9 acres, and it's located about 20 minutes south of Iowa City. A short 2 mile drive to Highland High School. If you're looking for a shop, this property has a 30 x 60 heated shop perfect for your toys/hobbies. On the first floor this house has the popular split plan with three bedrooms, open floor plan and a four seasons room offering nice views. The finished lower level has a nice sized family room that's perfect for entertaining, plus a full bath and 4th bedroom. Bamboo flooring through-out most of the first floor. The beautiful front porch was added in 2020 and roof was replaced in 2020.
Location
State IA
County Washington
Zoning Rural Residential
Direction Hwy 218 South past Riverside exit. Go East on 175th St., Right on Vine Avenue, left on 190th. 2nd house on the right.
Rooms
Basement Concrete, Finished, Full, Walk Out Access
Interior
Interior Features Entrance Foyer, Rear Stairs, Vaulted Ceilings, Family Room, Living Room Dining Room Combo, Primary On Main Level, Primary Bath, Breakfast Bar, Pantry
Heating Propane, Geothermal
Cooling Ceiling Fans, Central Air
Flooring Carpet, Tile, Wood
Fireplaces Type None
Appliance Dishwasher, Microwave, Range Or Oven, Refrigerator, Dryer, Washer
Laundry Laundry Room, Lower Level
Exterior
Exterior Feature Deck, Garden, Front Porch
Parking Features Attached Carport
Community Features Close To School
Utilities Available Private Water, Private Septic, Water Softener Owned
Building
Lot Description Two To Five Acres
Structure Type Steel,Vinyl,Frame
New Construction No
Schools
Elementary Schools Riverside
Middle Schools Highland
High Schools Highland
Others
HOA Fee Include None
Tax ID 0060822100009
Acceptable Financing Cash, Conventional
Listing Terms Cash, Conventional
Read Less
Bought with Iowa Realty
GET MORE INFORMATION





