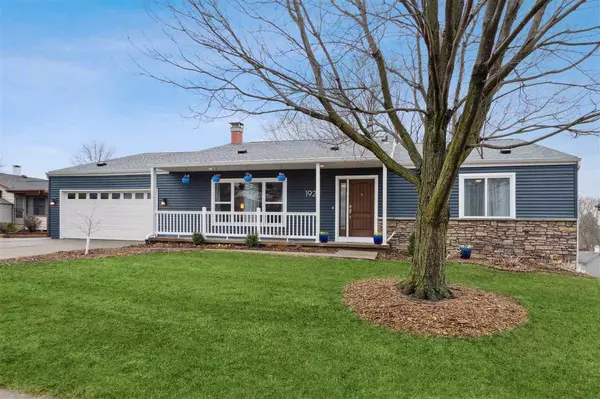For more information regarding the value of a property, please contact us for a free consultation.
192 Columbia Dr Iowa City, IA 52245
Want to know what your home might be worth? Contact us for a FREE valuation!

Our team is ready to help you sell your home for the highest possible price ASAP
Key Details
Sold Price $360,000
Property Type Single Family Home
Sub Type Single Family Residence
Listing Status Sold
Purchase Type For Sale
Square Footage 2,248 sqft
Price per Sqft $160
Subdivision Washington Park Addition
MLS Listing ID 202201641
Sold Date 06/01/22
Style One Story
Bedrooms 5
Full Baths 3
Abv Grd Liv Area 1,288
Year Built 1977
Annual Tax Amount $5,677
Tax Year 2020
Lot Size 10,454 Sqft
Acres 0.24
Lot Dimensions 80 x 135 x 80 x 135
Property Description
Welcome to this delightful home offering space, comfort, style, and quintessential east-side Iowa City living. Enjoy a floor plan created of spaces that flow together but offer a level of definition and privacy. The voluminous formal living room is perfect for everyday living or entertaining. Large windows in the living room look over the front porch and assure ample natural light throughout the day. The main floor boasts beautiful flooring throughout the living areas and bedrooms set this home apart. A large dining area overlooking the back deck and yard opens to a hip kitchen with copious cabinets, timeless white subway tile backsplash, stainless steel appliances, and a handsome expansive built-in china cabinet. A window above the kitchen sink offers views of the deck and backyard. A newly renovated full guest bath with tiled floors is located down the hallway leading to the three main floor bedrooms. The primary suite has ample closet space, a contemporary-styled ceiling fan. The recently updated primary ensuite bath is composed of beautiful tiled floors, attractive vanity, and a shower. A walkout lower level is the perfect space to spread out. This home has a comfortable lower-level family room complete with a fireplace and access to the backyard patio. Another full bath and two additional bedrooms are located on the lower level. Storage abounds in this home from the front door closet, deep kitchen pantry, linen closet, and well-sized closets in all bedrooms. However, the hallmark of this home's storage space is the sprawling unfinished mechanical/laundry room in the lower level which leads to storage space below the front porch, as well as behind the stairwell. The two-car attached garage also has space for tools, bikes, and everything you need. Fully embrace the outdoors from the large back deck located off the kitchen/dining area, or on the lower deck and expansive concrete patio. The fenced backyard offers garden spaces and plenty of open space. High-efficiency furnace and AC condenser new as of March, 2021. The deck has been sanded and is scheduled to be stained this April (2022)
Location
State IA
County Johnson
Zoning RS5
Direction Rochester to N. Mount Vernon Drive to Concord Circle to Columbia Drive.
Rooms
Basement Concrete, Sump Pump, Full, Walk Out Access
Interior
Interior Features Cable Available, Family Room, Living Room Separate, Primary On Main Level, Primary Bath, Breakfast Area, Pantry, Kit Dining Rm Comb
Heating Electric, Natural Gas, Forced Air
Cooling Ceiling Fans, Central Air
Flooring Carpet, Tile, LVP
Fireplaces Number 1
Fireplaces Type Family Room, In LL, Wood Burning
Appliance Dishwasher, Microwave, Range Or Oven, Refrigerator, Dryer, Washer
Laundry Laundry Room, In Basement
Exterior
Exterior Feature Deck, Fenced Yard, Garden, Patio, Front Porch
Parking Features Attached Carport, Off Street
Community Features Sidewalks, Street Lights
Utilities Available City Sewer, City Water
Building
Lot Description Less Than Half Acre, Back Yard
Structure Type Vinyl,Faux Stone,Frame
New Construction No
Schools
Elementary Schools Lemme
Middle Schools Southeast
High Schools City
Others
HOA Fee Include None
Tax ID 1012283002
Acceptable Financing Cash, Conventional
Listing Terms Cash, Conventional
Read Less
Bought with Lepic-Kroeger, REALTORS
GET MORE INFORMATION





