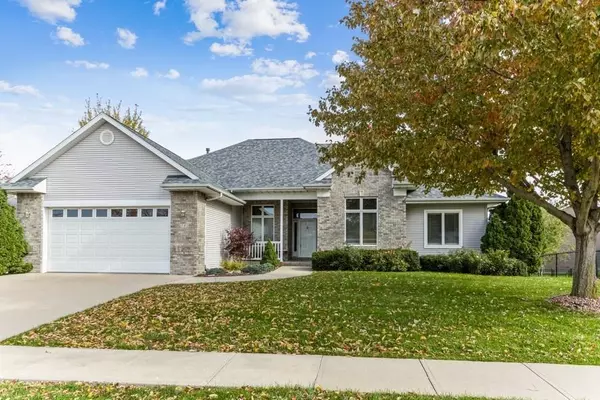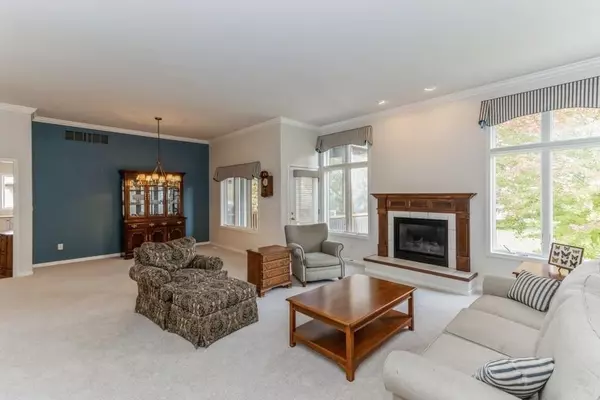For more information regarding the value of a property, please contact us for a free consultation.
10 Donegal Pl Iowa City, IA 52246
Want to know what your home might be worth? Contact us for a FREE valuation!

Our team is ready to help you sell your home for the highest possible price ASAP
Key Details
Sold Price $420,000
Property Type Single Family Home
Sub Type Single Family Residence
Listing Status Sold
Purchase Type For Sale
Square Footage 2,876 sqft
Price per Sqft $146
Subdivision Galway Hills Part Two
MLS Listing ID 202105900
Sold Date 12/22/21
Style One Story
Bedrooms 5
Full Baths 3
Half Baths 1
HOA Y/N Yes
Abv Grd Liv Area 1,876
Year Built 1999
Annual Tax Amount $7,626
Tax Year 2020
Lot Size 10,018 Sqft
Acres 0.23
Lot Dimensions 77X120X92X120
Property Description
Well maintained and updated one owner ranch walk-out on scenic cul-de-sac. Great home for easy living and for entertaining family! Improvements include new roof 2020, water heater 2014, kitchen remodel with quartz countertops and stainless steel GE appliances, carpet and bathroom vinyl 2021. Silhouette shades or wood shades throughout, 10' ceilings with crown molding & lots of convenient built in shelving or cabinets throughout. Formal dining area and informal eat-in kitchen area. Laundry on main level, and conveniently located small fenced in area adjacent to side door for pets to go in and out. Enjoy the lovely screened in deck with adjacent grill patio (connected grill with its' own gas line) with stairs to the ground level and patio at the lower level family room. Garden room off lower level with double door to exterior. Cedar closet for storing off season clothing. Generous office in lower level with a wall of built in shelves. Large storage room (21x16) with access to a secret hideaway room. Well landscaped and mature landscaping including beautiful roses.
Location
State IA
County Johnson
Zoning Residential
Direction Melrose to Galway Drive, North onto Donegal Pl
Rooms
Basement Concrete, Finished, Full, Walk Out Access, See Remarks
Interior
Interior Features Bookcases, Cable Available, High Ceilings, Bonus Room, Den, Family Room, Great Room, Library Or Office, Living Room Dining Room Combo, Primary On Main Level, Primary Bath, Breakfast Area, Breakfast Bar, Island, Pantry
Heating Electric, Natural Gas, Forced Air
Cooling Ceiling Fans, Central Air
Flooring Carpet, Vinyl, Laminate
Fireplaces Number 1
Fireplaces Type Living Room, Factory Built, Gas
Appliance Dishwasher, Icemaker Line, Microwave, Range Or Oven, Refrigerator, Dryer, Washer
Laundry Laundry Room, Lower Level, Main Level
Exterior
Exterior Feature Gas Grill
Parking Features Attached Carport
Community Features Sidewalks, Street Lights, Close To Shopping, Close To School
Utilities Available City Sewer, City Water
Building
Lot Description Less Than Half Acre, Cul De Sac
Structure Type Partial Brick,Vinyl,Frame
New Construction No
Schools
Elementary Schools Borlaug
Middle Schools Northwest
High Schools West
Others
Tax ID 1018205017
Acceptable Financing Cash, Conventional
Listing Terms Cash, Conventional
Read Less
Bought with Lepic-Kroeger, REALTORS
GET MORE INFORMATION





