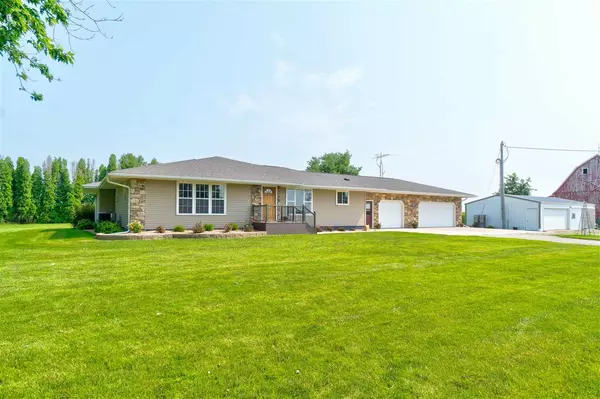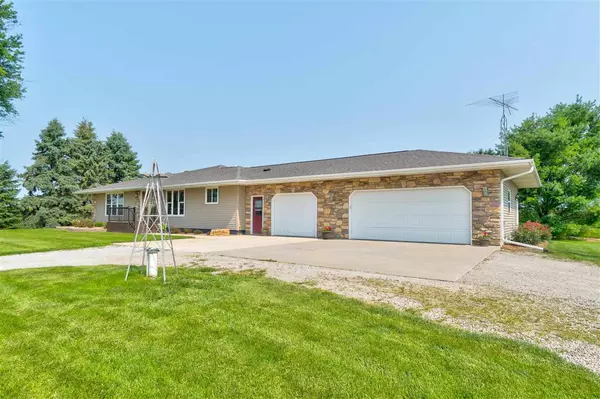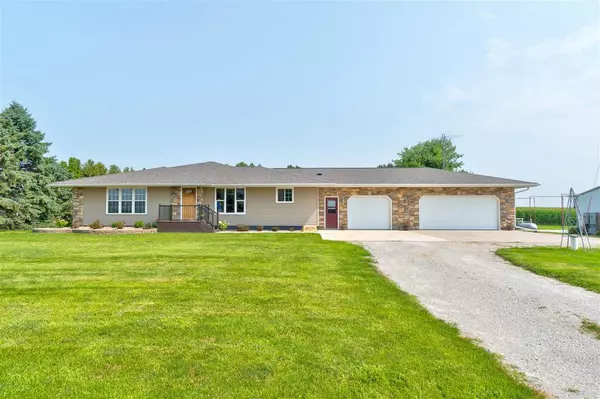For more information regarding the value of a property, please contact us for a free consultation.
3256 220th St Ainsworth, IA 52201
Want to know what your home might be worth? Contact us for a FREE valuation!

Our team is ready to help you sell your home for the highest possible price ASAP
Key Details
Sold Price $428,000
Property Type Single Family Home
Sub Type Single Family Residence
Listing Status Sold
Purchase Type For Sale
Square Footage 3,962 sqft
Price per Sqft $108
MLS Listing ID 202105405
Sold Date 10/07/21
Bedrooms 5
Full Baths 2
Half Baths 1
Abv Grd Liv Area 2,219
Year Built 1978
Annual Tax Amount $4,013
Tax Year 2019
Lot Size 1.620 Acres
Acres 1.62
Lot Dimensions 263 x 268
Property Description
This large family home sits on 1.62 acres on a paved road. It had a complete remodel and addition in 2010 which included 500 square feet to the main level and lower level, a new roof, HVAC, windows, siding, stone on the front, flooring in the kitchen/dining, carpet throughout main level, additional 2 stall garage, and 3 season porch. In 2021, they converted the 3 season porch to a 4 season room. Other additions included a stamped patio, poured basketball court, new concrete on driveway, new sidewalk and front porch/steps, bathroom updates, new basement kitchen cabinets and flooring in basement and a garden shed. 5 bedrooms, 3 bathrooms, a full kitchen in the basement, 3 car attached garage with electric heat and stairs to basement. Additional 24 x 40 shop, large garden area and garden shed.
Location
State IA
County Washington
Zoning Rural/Residential
Direction Hwy 218 to East on G36 (220th St)
Rooms
Basement Concrete, Finished, Full
Interior
Interior Features Dining Room Separate, Family Room, Library Or Office, Living Room Separate, Primary On Main Level, Breakfast Bar
Heating Electric, Heat Pump
Cooling Central Air
Flooring Carpet, Tile, Wood
Fireplaces Type None
Appliance Dishwasher, Range Or Oven, Refrigerator
Laundry Laundry Room, Main Level
Exterior
Exterior Feature Deck, Garden, Outbuildings, Patio, Shed
Parking Features Attached Carport
Community Features Sidewalks
Utilities Available Private Water, Private Septic, Water Softener Owned
Building
Lot Description One To Two Acres
Structure Type Stone,Vinyl,Frame
New Construction No
Schools
Elementary Schools Highland
Middle Schools Highland
High Schools Highland
Others
Tax ID 08-35-400-006
Acceptable Financing Cash, Conventional
Listing Terms Cash, Conventional
Read Less
Bought with Urban Acres Real Estate
GET MORE INFORMATION





