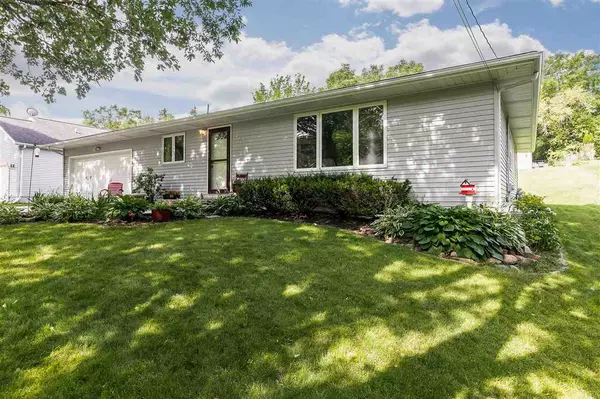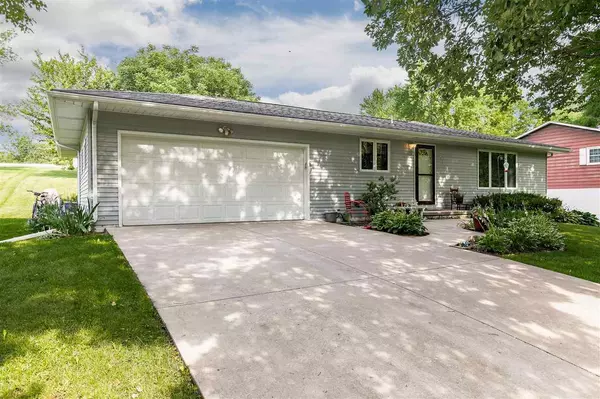For more information regarding the value of a property, please contact us for a free consultation.
291 Boise St N Riverside, IA 52327
Want to know what your home might be worth? Contact us for a FREE valuation!

Our team is ready to help you sell your home for the highest possible price ASAP
Key Details
Sold Price $235,000
Property Type Single Family Home
Sub Type Single Family Residence
Listing Status Sold
Purchase Type For Sale
Square Footage 2,240 sqft
Price per Sqft $104
Subdivision 02 A West Add Ne
MLS Listing ID 202104682
Sold Date 10/06/21
Bedrooms 3
Full Baths 2
Abv Grd Liv Area 1,292
Year Built 1969
Annual Tax Amount $3,098
Tax Year 2019
Lot Size 0.310 Acres
Acres 0.31
Lot Dimensions 80 x 170
Property Description
If you’re looking for a home in a quiet neighborhood with a recently updated kitchen, look no further! This kitchen features an open concept with newer cabinets, countertops, floors and lighting. Newer dishwasher and microwave. Full bathroom on the main level was recently remodeled and has hook ups for a washer and dryer in addition to aging in place features like a hand bar. HVAC is an energy efficient heat pump system. Enjoy the flower beds from the swing on your screened-in porch! Garage has plenty of storage. Lower level has area to function as a playroom or office space, or gather around the bar area for great memories. Want to catch Iowa City life? You're just a quick 20 minutes away!
Location
State IA
County Washington
Zoning res
Direction Take exit 80 for IA-22 toward Kalona. Turn right on IA-22 W. Pass Casey's on left. Turn right on Boise St. Destination will be on the left.
Rooms
Basement Full
Interior
Interior Features Bookcases, Recreation Room, Kit Dining Rm Comb
Heating Natural Gas
Cooling Central Air
Fireplaces Type None
Appliance Dishwasher, Microwave, Range Or Oven, Refrigerator, Dryer, Washer
Laundry Laundry Room, Main Level
Exterior
Exterior Feature Patio, Screen Porch
Parking Features Attached Carport
Community Features Sidewalks
Utilities Available City Sewer, City Water
Building
Lot Description Less Than Half Acre
Structure Type Vinyl,Frame
New Construction No
Schools
Elementary Schools Highland
Middle Schools Highland
High Schools Highland
Others
Tax ID 0418201011
Acceptable Financing Cash, Conventional
Listing Terms Cash, Conventional
Read Less
Bought with Urban Acres Real Estate
GET MORE INFORMATION





