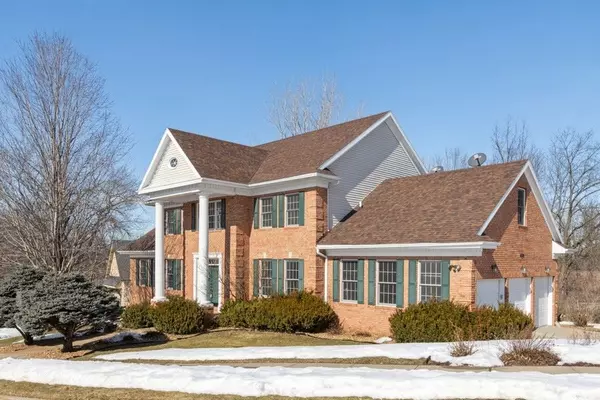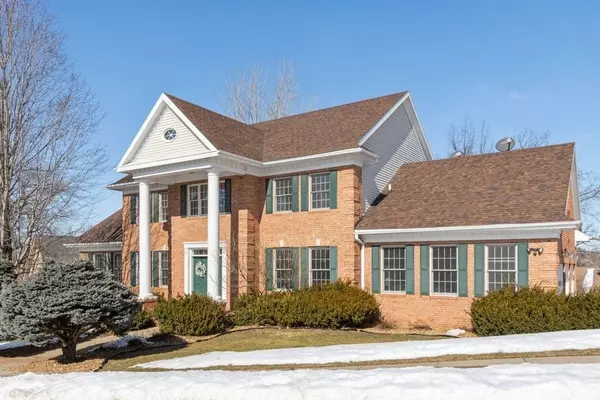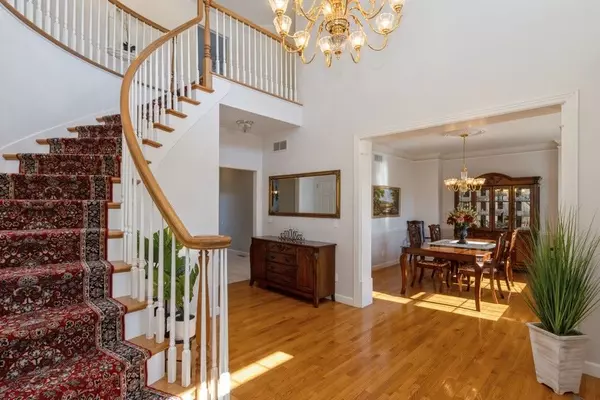For more information regarding the value of a property, please contact us for a free consultation.
1983 High View Circle Coralville, IA 52241
Want to know what your home might be worth? Contact us for a FREE valuation!

Our team is ready to help you sell your home for the highest possible price ASAP
Key Details
Sold Price $585,000
Property Type Single Family Home
Sub Type Single Family Residence
Listing Status Sold
Purchase Type For Sale
Square Footage 4,968 sqft
Price per Sqft $117
Subdivision Lakewood Hills 5Th Subdiv
MLS Listing ID 202101282
Sold Date 04/30/21
Style Two Stories
Bedrooms 5
Full Baths 4
Half Baths 1
Abv Grd Liv Area 3,609
Year Built 1993
Annual Tax Amount $11,217
Tax Year 2019
Lot Size 8,712 Sqft
Acres 0.2
Lot Dimensions 70x123
Property Description
Classic brick with traditional accents, generous room sizes & side entry garage set on corner of private cut-de-sac. 2 story entry w/ sweeping staircase invites you in. Spacious sunken living room features gas fireplace with marble surround. Formal dining room with butler's pantry. Large eat-in kitchen remodeled in 2016 with granite counters & GE stainless appliances. 4 bedrooms & 3 baths on 2nd level with expansive primary owner's suite & 2 walk-in closets. Walk-out lower level with 5th bedroom, family room, sauna & large storage room with built-in shelving. Roof, dual furnaces, gas fireplace new in 2016. New deck, water softener & reverse osmosis system & wood blinds in living room.
Location
State IA
County Johnson
Zoning residential
Direction Oakdale Blvd to Brown Deer Rd, up hill and right turn on High View Rd, High View Circle cut-de-sac straight ahead. Or Holiday Road to Brown Deer Rd, left on High View Rd, High View Circle cut-de-sac straight ahead.
Rooms
Basement Concrete, Sump Pump, Finished, Full, Walk Out Access
Interior
Interior Features Bookcases, Cable Available, High Ceilings, Tray Ceilings, Foyer Two Story, Sauna, Vaulted Ceilings, Whirlpool, Dining Room Separate, Family Room, Library Or Office, Living Room Separate, Recreation Room, Primary Bath, Breakfast Area, Island, Pantry
Heating Natural Gas, Forced Air
Cooling Ceiling Fans, Central Air, Dual
Flooring Carpet, Tile, Wood
Fireplaces Number 1
Fireplaces Type Living Room, Gas
Appliance Cook Top Separate, Dishwasher, Icemaker Line, Microwave, Wall Oven, Refrigerator, Central Vacuum, Dryer, Washer
Laundry Laundry Room, Main Level
Exterior
Exterior Feature Deck, Patio, Screen Porch
Parking Features Attached Carport
Community Features Sidewalks, Close To School
Utilities Available City Sewer, City Water, Water Softener Owned, Reverse Osmosis
Building
Lot Description Less Than Half Acre, Corner Lot, Cul De Sac
Structure Type Vinyl,Brick,Frame
New Construction No
Schools
Elementary Schools Wickham
Middle Schools Northwest
High Schools West
Others
HOA Fee Include None
Tax ID 0732201010
Acceptable Financing Cash, Conventional
Listing Terms Cash, Conventional
Read Less
Bought with Coldwell Banker Real Estate Professionals
GET MORE INFORMATION





