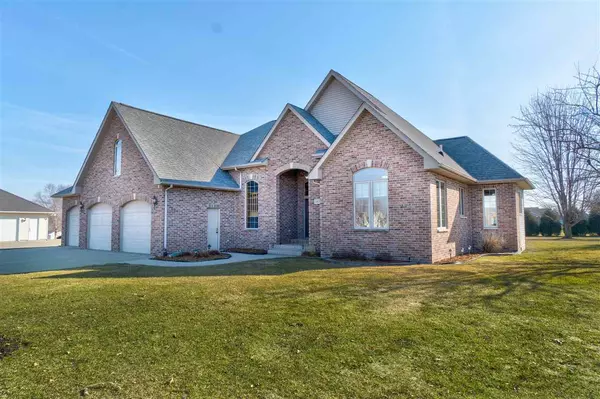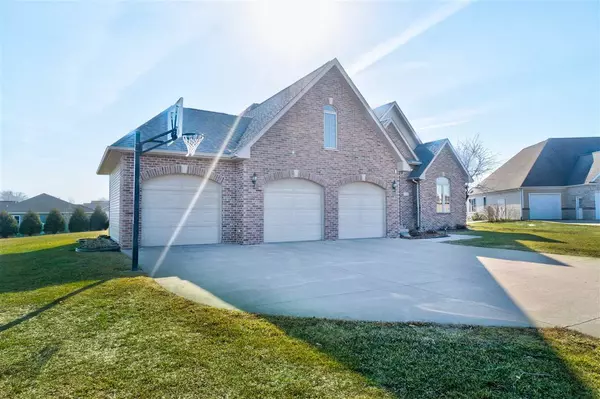For more information regarding the value of a property, please contact us for a free consultation.
1418 Ridgeview Ct Washington, IA 52353
Want to know what your home might be worth? Contact us for a FREE valuation!

Our team is ready to help you sell your home for the highest possible price ASAP
Key Details
Sold Price $379,000
Property Type Single Family Home
Sub Type Single Family Residence
Listing Status Sold
Purchase Type For Sale
Square Footage 3,036 sqft
Price per Sqft $124
Subdivision Timber Ridge Sd 1
MLS Listing ID 202101382
Sold Date 04/23/21
Style Two Stories
Bedrooms 3
Full Baths 3
Half Baths 1
Abv Grd Liv Area 3,036
Year Built 2000
Annual Tax Amount $6,880
Tax Year 2019
Lot Size 0.630 Acres
Acres 0.63
Lot Dimensions 27,443 sq ft
Property Description
Why build when you have such a prime location in a beautiful family friendly subdivision! This executive HOME welcomes you into the 2 story foyer with hardwood floors, the living room is highlighted with a newer gas fireplace, the kitchen features HW floors, quartz countertops, large pantry and a plenty of room for the whole family to gather for a meal, have your morning coffee or enjoy the stars at night on the screen porch with skylight, want formal dining?, we have that too, it is currently being used as a den, main floor master suite has a great view of the well-manicured back yard, master bath features a soaker tub, shower and large W/I closet. The open staircase takes you to the 2 bedrooms, full bath and large family room over the 3-car garage. The full basement offers a 3/4 bath and lots of room to grow!
Location
State IA
County Washington
Zoning residential
Direction From Hwy 92 turn South on Iowa West on Lincoln South to Timber Ridge SD Follow to Ridgeview Ct
Rooms
Basement Concrete, Sump Pump, Full
Interior
Interior Features Cable Available, High Ceilings, Entrance Foyer, Foyer Two Story, Skylight, Den, Family Room, Living Room Separate, Primary On Main Level, Primary Bath, Breakfast Bar, Country Kitchen, Island, Pantry
Heating Natural Gas, Forced Air
Cooling Central Air
Flooring Carpet, Tile, Wood
Fireplaces Number 1
Fireplaces Type Living Room, Gas
Window Features Double Pane Windows
Appliance Cook Top Separate, Dishwasher, Wall Oven, Refrigerator, Central Vacuum, Dryer, Washer
Laundry Laundry Room, Lower Level, Main Level
Exterior
Exterior Feature Patio, Screen Porch
Parking Features Attached Carport
Community Features Sidewalks, Street Lights, Close To School
Utilities Available City Sewer, City Water, Water Softener Owned, Reverse Osmosis
Building
Lot Description Half To One Acre, Back Yard
Structure Type Vinyl,Brick,Frame
New Construction No
Schools
Elementary Schools Washington
Middle Schools Washington
High Schools Washington
Others
HOA Fee Include None
Tax ID 1120353004
Acceptable Financing Cash, Conventional
Listing Terms Cash, Conventional
Read Less
Bought with Elliott Realty Group
GET MORE INFORMATION





