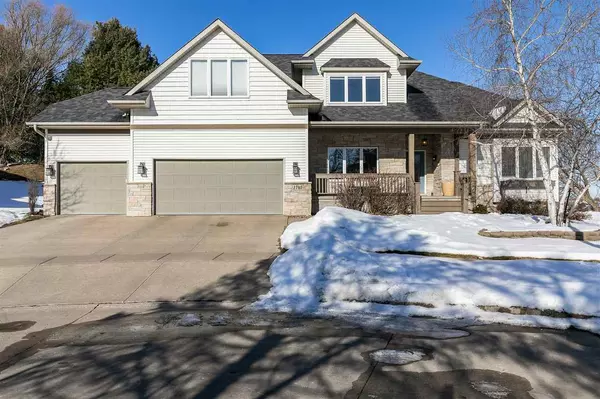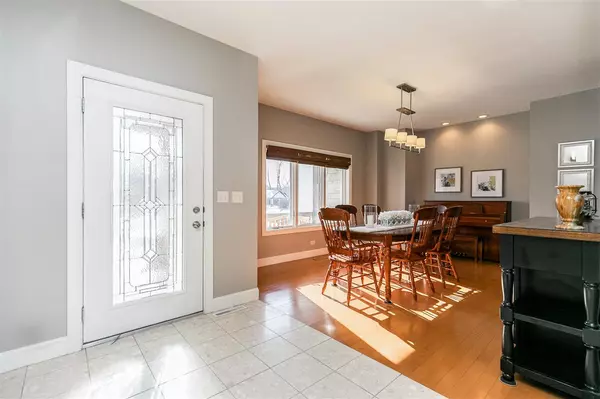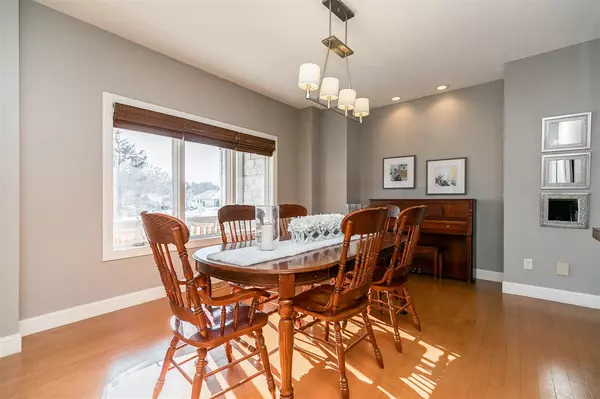For more information regarding the value of a property, please contact us for a free consultation.
1745 Brown Deer Ridge Coralville, IA 52241
Want to know what your home might be worth? Contact us for a FREE valuation!

Our team is ready to help you sell your home for the highest possible price ASAP
Key Details
Sold Price $545,000
Property Type Single Family Home
Sub Type Single Family Residence
Listing Status Sold
Purchase Type For Sale
Square Footage 3,998 sqft
Price per Sqft $136
Subdivision Lakewood Hills
MLS Listing ID 202100504
Sold Date 03/31/21
Style Two Stories
Bedrooms 5
Full Baths 4
Half Baths 1
Abv Grd Liv Area 2,835
Year Built 2003
Annual Tax Amount $11,060
Tax Year 2019
Lot Size 8,712 Sqft
Acres 0.2
Lot Dimensions 99x88
Property Description
Inviting executive home on cul-de-sac w/ golf course & pond views, new lighted bball court, great room w/ flr to ceiling windows, HW flrs, gorgeous stone fireplace, formal DR, eat in chefs kitchen w/ granite, SS & pantry. 3 season room w/new deck. 1/2 bath, large laundry room and beautiful master suite with vaulted ceilings & spa like bathroom w/ dual vanity & large walk-in tiled shower, round out the main floor. Upper level has a loft, 3 BD and 2BA. Sunny LL w BD, spacious FR, rec room & storage area.
Location
State IA
County Johnson
Zoning Residential
Direction Holiday Rd to Brown Deer Rd, right on Brown Deer Ridge
Rooms
Basement Concrete, Finished
Interior
Interior Features Cable Available, High Ceilings, Tray Ceilings, Entrance Foyer, Dining Room Separate, Family Room, Great Room, Loft, Primary On Main Level, Recreation Room, Solarium, Primary Bath, Breakfast Area, Breakfast Bar, Island, Pantry
Heating Natural Gas, Forced Air
Cooling Ceiling Fans, Central Air
Flooring Carpet, Tile, Wood
Fireplaces Number 1
Fireplaces Type Living Room, Factory Built, Gas
Appliance Dishwasher, Double Oven, Range Or Oven, Refrigerator, Dryer, Washer
Laundry Laundry Room, Lower Level, Main Level
Exterior
Exterior Feature Deck, Front Porch
Parking Features Attached Carport
Community Features Golf, Lake, Sidewalks, Street Lights, Close To Shopping, Close To School
Utilities Available City Sewer, City Water
Building
Lot Description Less Than Half Acre, On Golf Course
Structure Type Stone,Vinyl,Frame
New Construction No
Schools
Elementary Schools Wickham
Middle Schools Northwest
High Schools West
Others
Tax ID 0732207001
Acceptable Financing Cash, Conventional
Listing Terms Cash, Conventional
Read Less
Bought with NONMEMBER
GET MORE INFORMATION





