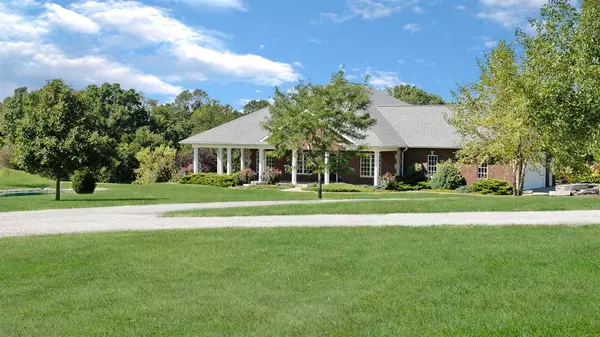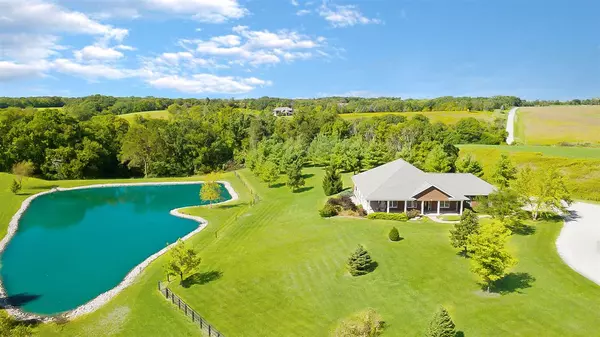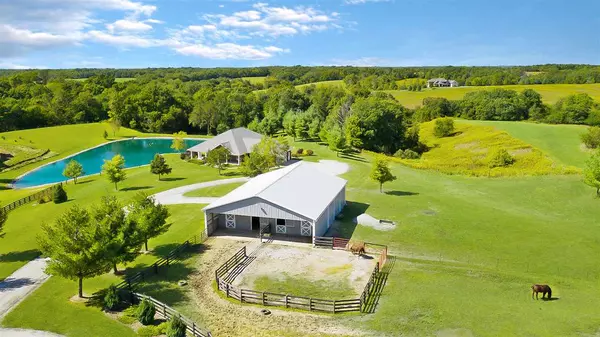For more information regarding the value of a property, please contact us for a free consultation.
2339 NE STERLING CT. Solon, IA 52333
Want to know what your home might be worth? Contact us for a FREE valuation!

Our team is ready to help you sell your home for the highest possible price ASAP
Key Details
Sold Price $799,900
Property Type Single Family Home
Sub Type Single Family Residence
Listing Status Sold
Purchase Type For Sale
Square Footage 3,540 sqft
Price per Sqft $225
Subdivision Shimmering Pond
MLS Listing ID 202005711
Sold Date 03/15/21
Style One Story
Bedrooms 3
Full Baths 3
Half Baths 1
HOA Y/N Yes
Abv Grd Liv Area 2,280
Year Built 2008
Annual Tax Amount $8,578
Tax Year 2019
Lot Size 3.660 Acres
Acres 3.66
Lot Dimensions 3.66 ACRES
Property Description
One of kind custom designed & built all brick home on 3.66 acres including a 48x62 steel outbuilding w/ beautiful views of the pond & Iowa countryside off hard surface roads! Solid panel doors; extra wide crown moldings & trim throughout; gorgeous hickory wood flooring; gracious foyer entry; 12x20 formal dining room that could also be a wonderful study; chef’s kitchen that boasts natural cherry cabinetry, granite countertops including a large island, double ovens, new Samsung refrigerator, & large dinette.
Location
State IA
County Johnson
Zoning RESIDENTIAL
Direction Newport Rd. or Mehaffey Bridge Rd. to Sugar Bottom Rd. Shimmering Pond Subdivision is at the corner of Sugar Bottom Rd. and Poplar Ave.
Rooms
Basement Concrete, Sump Pump, Finished, Full, Walk Out Access
Interior
Interior Features High Ceilings, Entrance Foyer, Dining Room Separate, Exercise Room, Family Room, Living Room Separate, Primary On Main Level, Suite Or Apartment, Primary Bath, Breakfast Bar, Breakfast Room, Island, Pantry
Heating Electric, Forced Air, Geothermal
Cooling Central Air, Dual
Flooring Tile, Wood
Fireplaces Number 1
Fireplaces Type Living Room, Factory Built, Gas
Window Features Double Pane Windows
Appliance Dishwasher, Double Oven, Microwave, Wall Oven, Range Or Oven, Refrigerator
Laundry Laundry Room, Lower Level, Main Level
Exterior
Exterior Feature Outbuildings, Patio, Front Porch
Parking Features Attached Carport
Utilities Available Shared Well, Private Septic, Water Softener Owned
Building
Lot Description Two To Five Acres, Pond, Back Yard, Waterfront
Structure Type Brick,Frame
New Construction No
Schools
Elementary Schools Solon
Middle Schools Solon
High Schools Solon
Others
HOA Fee Include Maintenance Grounds,Street Maintenance
Tax ID 0702329001
Acceptable Financing Cash, Conventional
Listing Terms Cash, Conventional
Read Less
Bought with Urban Acres Real Estate
GET MORE INFORMATION





