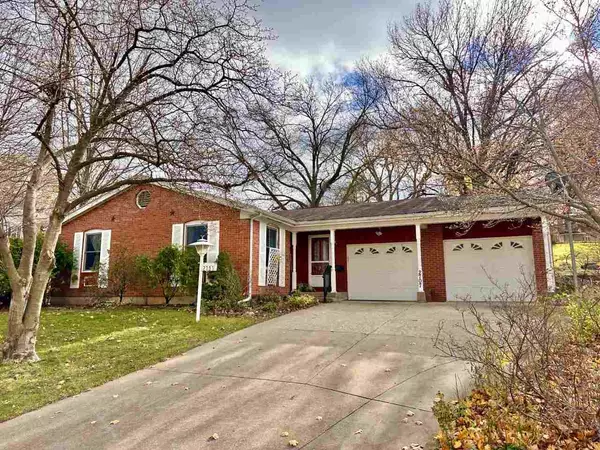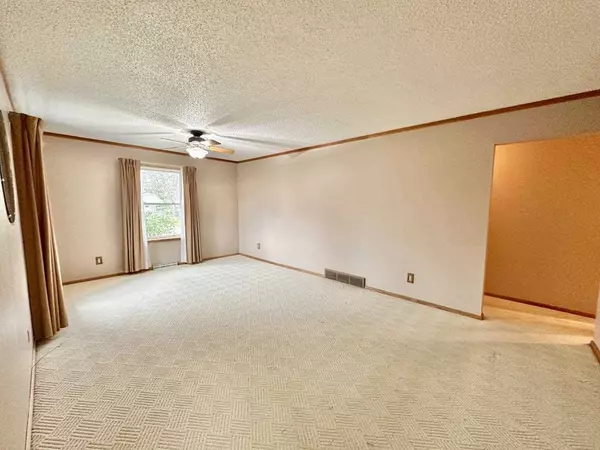2707 Brookside Dr Iowa City, IA 52245
UPDATED:
11/28/2024 04:00 PM
Key Details
Property Type Single Family Home
Sub Type Single Family Residence
Listing Status Active
Purchase Type For Sale
Square Footage 1,591 sqft
Price per Sqft $204
Subdivision Court Hill Addition Part
MLS Listing ID 202406479
Style One Story
Bedrooms 3
Full Baths 2
HOA Y/N No
Abv Grd Liv Area 1,591
Year Built 1963
Annual Tax Amount $5,548
Tax Year 2023
Lot Size 0.350 Acres
Acres 0.35
Lot Dimensions 84x201
Property Description
Location
State IA
County Johnson
Zoning Residential
Direction From 1st Ave to East on Friendship to South on Perry Ct to East on Brookside Dr. House is on the South side of the road.
Rooms
Basement Concrete, Full, Unfinished
Interior
Interior Features Entrance Foyer, Skylight, Vaulted Ceilings, Family Room On Main Level, Bonus Room, Family Room, Other, Country Kitchen, Kit Dining Rm Comb, Pantry
Heating Forced Air
Cooling Ceiling Fans, Central Air
Flooring Carpet, Wood, LVP
Fireplaces Number 1
Fireplaces Type Family Room, Gas
Appliance Dishwasher, Microwave, Range Or Oven, Refrigerator, Dryer, Washer
Laundry In Basement, Main Level, Other
Exterior
Exterior Feature Fenced Yard, Garden, Patio, Front Porch, Screen Porch, Workshop
Parking Features Attached Garage, On Street
Community Features Sidewalks, Street Lights, Close To Shopping, Close To School
Utilities Available City Sewer, City Water
Total Parking Spaces 2
Building
Lot Description Half To One Acre, Sloped
Structure Type Brick,Composit,Frame
New Construction No
Schools
Elementary Schools Lucas
Middle Schools Southeast
High Schools City
Others
Tax ID 1013278002
Acceptable Financing Cash, Conventional
Listing Terms Cash, Conventional
Special Listing Condition Standard
GET MORE INFORMATION





