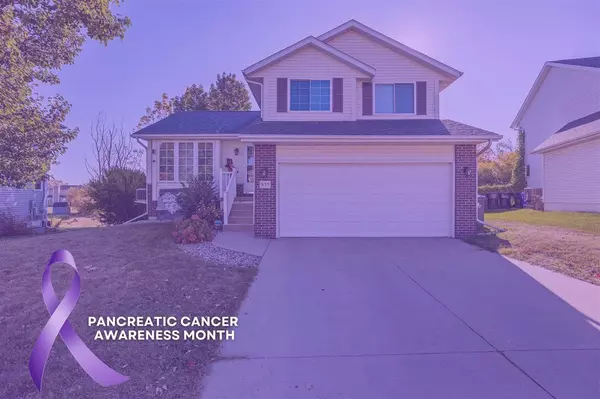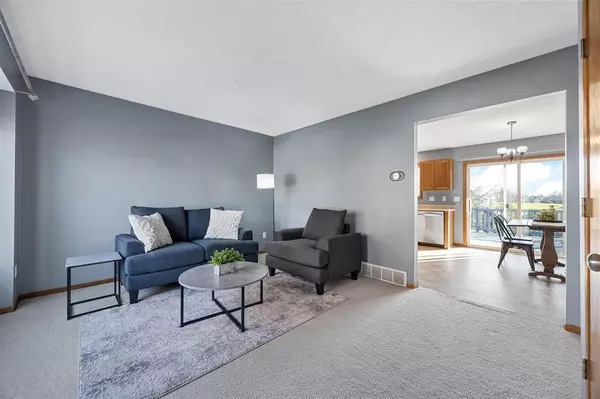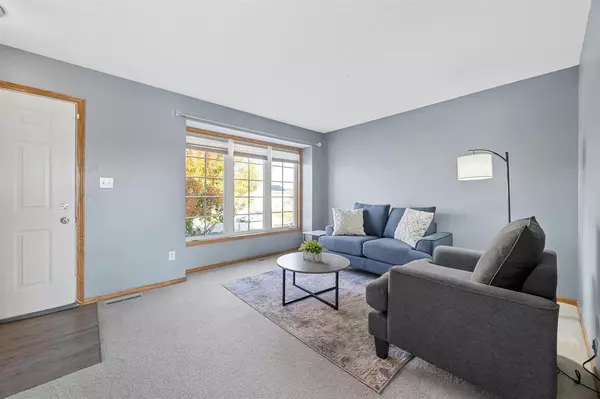939 71st St NE Cedar Rapids, IA 52402
UPDATED:
11/28/2024 04:00 PM
Key Details
Property Type Single Family Home
Sub Type Single Family Residence
Listing Status Active
Purchase Type For Sale
Square Footage 1,669 sqft
Price per Sqft $164
Subdivision Greystone Sixth Addition
MLS Listing ID 202406471
Style Split
Bedrooms 3
Full Baths 2
Half Baths 1
HOA Y/N No
Abv Grd Liv Area 1,483
Year Built 1998
Annual Tax Amount $4,626
Tax Year 2023
Lot Size 0.310 Acres
Acres 0.31
Lot Dimensions 52X105
Property Description
Location
State IA
County Linn
Zoning R
Direction N on C Ave to 74th St NE then S on White Ivy Pl NE then W on 71st St to property
Rooms
Basement Concrete, Full
Interior
Interior Features Other, Great Room, Recreation Room, Kit Dining Rm Comb
Heating Natural Gas, Forced Air
Cooling Central Air
Fireplaces Number 1
Fireplaces Type Living Room, Gas
Appliance Dishwasher, Microwave, Range Or Oven, Refrigerator, Dryer, Washer
Exterior
Exterior Feature Deck, Patio, Shed
Parking Features Attached Garage
Community Features None
Utilities Available City Sewer, City Water
Total Parking Spaces 2
Building
Lot Description Less Than Half Acre
Structure Type Partial Brick,Vinyl,Frame
New Construction No
Schools
Elementary Schools Westfield
Middle Schools Oakridge
High Schools Linn Mar
Others
Tax ID 11-34-1-30-021-0-0000
Acceptable Financing Cash, Conventional
Listing Terms Cash, Conventional
Special Listing Condition Standard
GET MORE INFORMATION





