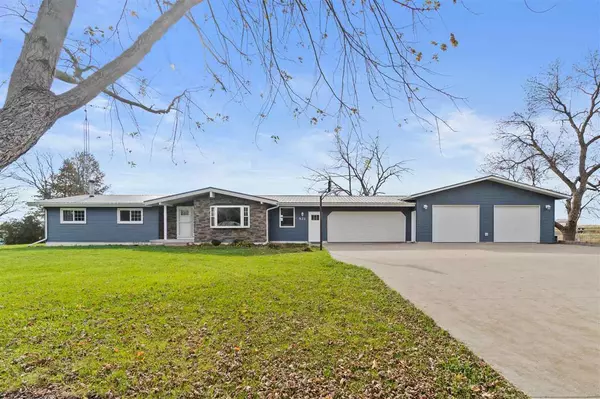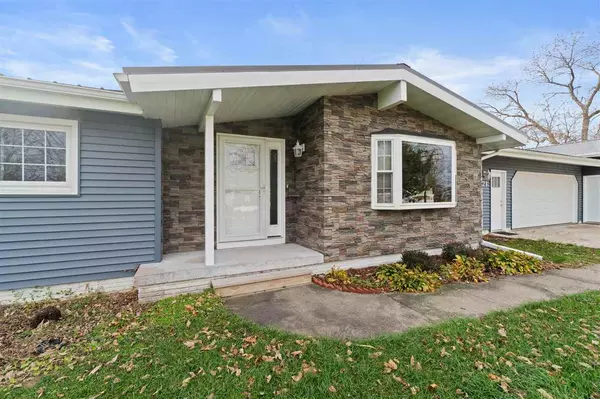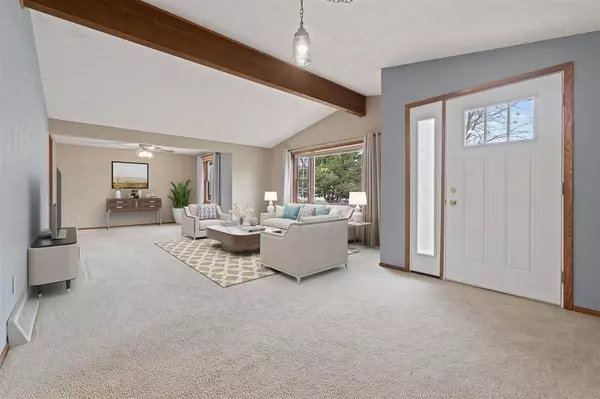821 Lincoln St. Ainsworth, IA 52201
UPDATED:
11/21/2024 09:15 PM
Key Details
Property Type Single Family Home
Sub Type Single Family Residence
Listing Status Active
Purchase Type For Sale
Square Footage 1,852 sqft
Price per Sqft $145
Subdivision Na
MLS Listing ID 202406373
Bedrooms 3
Full Baths 2
HOA Y/N No
Abv Grd Liv Area 1,852
Year Built 1976
Annual Tax Amount $3,414
Tax Year 2023
Lot Size 0.470 Acres
Acres 0.47
Lot Dimensions 158 x 130
Property Description
Location
State IA
County Washington
Zoning Residential
Direction Interstate 218 to Hwy 92 W, turn north on Underwood Ave, turn right onto Lincoln. Property will be on your right.
Rooms
Basement Concrete
Interior
Interior Features Other, Kit Dining Rm Comb
Heating Forced Air
Cooling Central Air
Flooring Carpet, Tile, LVP
Fireplaces Type Wood Burning
Appliance Dishwasher, Range Or Oven
Laundry Lower Level
Exterior
Exterior Feature Hot Tub
Parking Features Attached Garage, Heated Garage, Off Street
Community Features Street Lights
Utilities Available City Sewer, City Water
Total Parking Spaces 4
Building
Lot Description Less Than Half Acre
Structure Type Vinyl,Wood
New Construction No
Schools
Elementary Schools Highland
Middle Schools Highland
High Schools Highland
Others
HOA Fee Include Trash,Heating Cooling,Sewer,Water
Tax ID 12-21-108-020
Acceptable Financing Cash, Conventional
Listing Terms Cash, Conventional
Special Listing Condition Standard
GET MORE INFORMATION





