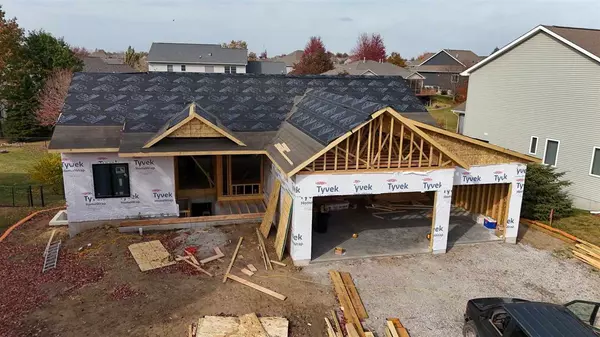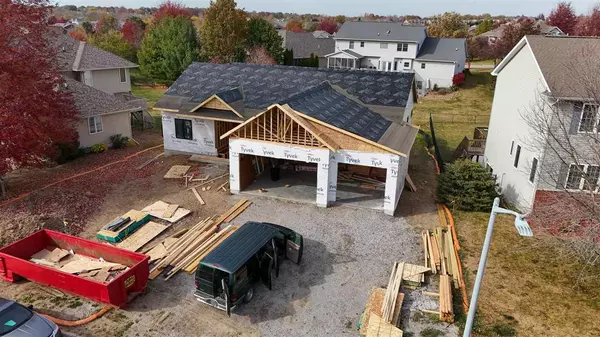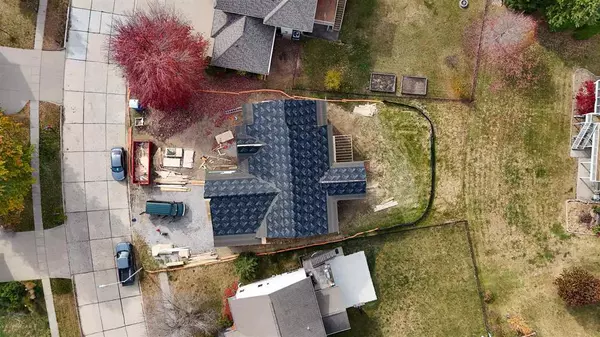653 Huntington Dr Iowa City, IA 52245
UPDATED:
11/19/2024 04:00 PM
Key Details
Property Type Single Family Home
Sub Type Single Family Residence
Listing Status Active
Purchase Type For Sale
Square Footage 3,389 sqft
Price per Sqft $250
Subdivision Windsor Ridge - Part Nine
MLS Listing ID 202406331
Style One Story
Bedrooms 5
Full Baths 3
HOA Fees $275/ann
HOA Y/N Yes
Abv Grd Liv Area 1,892
Annual Tax Amount $1,072
Tax Year 2023
Lot Dimensions 90x146x60
Property Description
Location
State IA
County Johnson
Zoning Residential
Direction Court Street to Arlington to Huntington.
Rooms
Basement Concrete, Finished, Full, Walk Out Access, Daylight, See Remarks
Interior
Interior Features High Ceilings, Tray Ceilings, Wet Bar, Family Room, Great Room, Primary On Main Level, Recreation Room, Primary Bath, Breakfast Bar, Island, Kit Dining Rm Comb, Pantry
Heating Electric, Natural Gas
Cooling Ceiling Fans, Central Air
Flooring Carpet, LVP, Tile
Fireplaces Number 2
Fireplaces Type Family Room, Living Room, Gas, Electric
Appliance Dishwasher, Microwave, Range Or Oven, Refrigerator
Laundry Lower Level, Laundry Room
Exterior
Exterior Feature Deck, Patio
Parking Features Attached Garage
Community Features Park, Sidewalks, Street Lights, Close To School
Utilities Available City Sewer, City Water
Total Parking Spaces 3
Building
Lot Description Less Than Half Acre
Structure Type Cement Board,Partial Stone,Frame
New Construction Yes
Schools
Elementary Schools Hoover
Middle Schools Southeast
High Schools City
Others
Tax ID 0918107005
Acceptable Financing Cash, Conventional
Listing Terms Cash, Conventional
Special Listing Condition Standard
GET MORE INFORMATION





